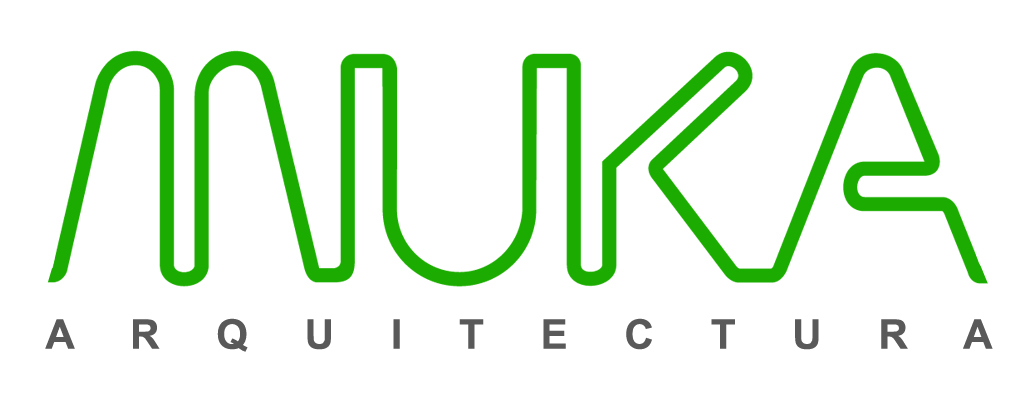Restaurante Andarrío
Casa Nogalte
Casa Buitrago
2º PREMIO EUROPAN 2011
La propuesta potencia la interacción con el paisaje, subrayando la identidad del lugar. A pesar de la condición expresa del concurso por establecer una conexión directa con la trama urbana existente, se opta por ofrecer la continuidad del paisaje en la ciudad como actuación destacada que cosa la intervención.
Se pretende conservar, por tanto, la identidad de Romainmôtier, cuyas nuevas condiciones de escala permutaría el contexto urbano existente. Sin embargo, la yuxtaposición de la nueva trama y la establecida, ofrece espacios de interacción que atraerá nuevos residentes junto con formas híbridas de relación social, habitar y trabajar.
La estructura afronta tres aspectos ligados a la manera de habitar; VERSATILIDAD (la organización de los núcleos establece una nueva morfología expresiva del lugar), capacidad de INTERVENCIÓN en las áreas más próximas (reordenación, reutilización, resolución) y ADAPTACIÓN a un amplio perfil de usuarios a través del desarrollo de una serie de mobiliario.
Los núcleos principales (o terraza-estructura), además de poseer una función estructural, contienen instalaciones, escalera y el mobiliario equipado, liberando así la máxima superficie útil de la vivienda. Además, la composición entre diferentes partes del programa proporciona una composición jerarquizada del uso de la vivienda sin perder la capacidad de modificación a lo largo del tiempo.
El apoyo de actividades complementarias al uso vividero proporciona una flexibilidad en las combinaciones que fomentan una transformación personalizada del espacio. El usuario tendrá la capacidad de decisión para modificar el carácter de su unidad vividera no sólo a través del uso del mobiliario, sino también de la apertura y cierre de diferentes filtros de luz y aislamiento en fachada que modificarán la porosidad del cerramiento y la relación visual exterior-interior.
Las etapas estacionales propondrán aperturas y cierres de fachada, desde el uso de la unidad vividera como terraza hasta la atomización del espacio en usos pormenorizados y climatizados.
// RUNNER UP EUROPAN 2011
The proposal generates new relations to the landscape, considered the most relevant character in the surroundings, instead of creating predictable links to the existing urban development. Thus will preserve the identity of the town, besides adding a layer of new ways of living and working around consolidated areas that will attract new dwellers. Both urban patterns will establish a fresh dialogue by juxtaposition.
The structure solves three different categories related to VERSALITY (the organization of cores established a new morphology of expressive space), capacity of ALTERATION of surroundings (re-ordering; re-solutions; re-use) and ADAPTATION to all type of users through the develop of furnishing modules.
Main cores contain installations, structure, stairs and built-in furniture in order to liberate the maximum area for the needs of users. Besides, there are different units that offer freedom in the composition of the apartment program, being able to be modified through time.
Due to the range of different units used for each case, the flexibility of their combinations makes possible the transformation of any space to hold complementary activities. The user will customize the ambient of each dwelling, opening and closing different light and isolation panels in façade. The proposal gives users the opportunity to decide whether to have open spaces or separated areas.
The façade also participates in the role of combinations to create a neutral space, being able to modify its porosity affecting only certain layers of sustainable materials.
Depending on the needs of users and climatology, the terraced-structure makes interior to be part of the exterior and control how the area grows through time.
New LIVING BASIC UNITS offers a combination of series that create new ways of living, innovative tourist areas while gaining new population. The decision of how to live in every apartment is given to the user, who will be able to use the space in several possibilities, besides saving on system line production, easy storage and transport and adaptation to all type of user through furnishing units are considered relevant issues taken into consideration.



