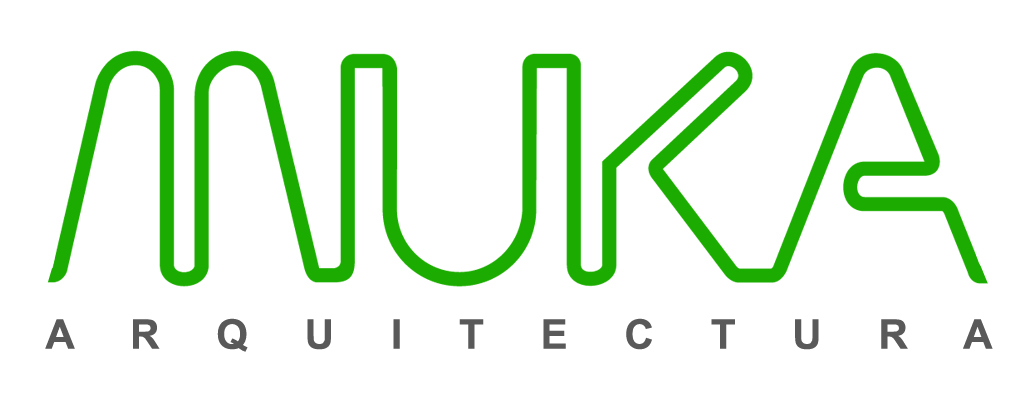Restaurante Andarrío
Casa Nogalte
Casa Buitrago
El proyecto nace desde la necesidad de ejecutar una serie de columbarios en la ampliación del Cementerio de Robregordo, en la Sierra de Madrid, finalizado unos años antes.
El acceso, desde la nueva ampliación, no presenta ningún ámbito a cubierto en el que poder realizar la espera de duelo a la llegada del féretro o las cenizas; una puerta a modo de cancela, un muro perimetral de sillares de granito irregulares que separa el interior del exterior y dos cipreses colocados de manera simétrica para su ubicación desde una posición más lejana son los tres elementos preexistentes.
Con la propuesta, además de responder a la necesidad de ubicar veintiún columbarios, se ofrece una zona a cubierto que marca el acceso y un lugar de espera, a modo de refugio, en caso de lluvia, nieve o sol excesivo.
Se ejecuta un volumen de hormigón blanco encofrado a tablilla sobre el muro de granito que arranca desde el interior y sobresale al exterior a modo de pérgola, ubicando la primera fila de 7 columbarios. Desde el acceso, los llenos y vacíos sobre la estructura de la pérgola a través de un sistema de vigas que compensan su vuelo permite un juego de luces y sombras. El volumen de hormigón se separa en el apoyo del muro, en el plano horizontal, permitiendo incorporar una fina línea de luz horizontal que ilumina el acceso durante la noche.
Se decide suprimir uno de los dos cipreses y conservar el otro, subrayando el árbol como objeto y símbolo de duelo. Adicionalmente, la tensión entre ciprés y pérgola, a cada lado del acceso, se potencia por el carácter horizontal de la pérgola frente a la verticalidad del ciprés.
Este nuevo volumen que genera el acceso además dialoga con el acceso tradicional en el otro extremo del cementerio, en una relación más lejana, a través de la composición de las cubiertas y el juego de apoyos de ambos, ofreciendo una relectura del antiguo acceso.
Al interior y desde la pieza de hormigón, se descuelga una segunda caja de acero cortén que alberga dos filas más de otros siete columbarios, separándose ésta tanto del muro de granito como de la losa inferior de hormigón y sin llegar a apoyar en el pavimento.
Las tres filas de columbarios presentan la misma geometría, a pesar de la diferencia de material empleado: el plano de cierre del hueco del columbario se retranquea respecto del plano vertical para albergar en su parte frontal una bandeja, a modo de macetero, cuyas alturas permiten tanto la plantación de plantas bajas o sin tallo, como cualquier otro tipo de flores más altas.
El ancho de las vigas de hormigón se convierten, en la caja de acero cortén, en casilleros metálicos huecos que permiten almacenar los pequeños utensilios de limpieza y suministro de agua a las flores y plantas que se depositen. Su tapa presenta una cerradura tipo buzón para su conservación.
Finalmente se finaliza la actuación disponiendo dos bancos a cada lado del muro que permita al usuario reposar al mismo tiempo que contempla el paisaje.
The project located in Robregordo´s cemetery, in Madrid´s mountain range, satisfies the need of the cemetery enlargement.
The access to the cemetery, since its last intervention, does not have any cover place to wait for the arrival of the coffin and the ashes. The preexisting access consists in three main elements: the gate of entrance, the perimetral wall made of irregular granite blocks as a limit between outside and inside, and two cypresses symmetrically placed in the entrance to the cemetery.
The aim of this proposal is not only to enlarge the cemetery with a strict budget by placing twenty-one new columbaria, but also to offer a covered entrance for the users to give them refuge against the inclemency of the weather.
The project is solved with a volume of white concrete formworked with wood boards, flying over the old granite stoned wall as a pergola , containing the first row of seven columbaria. A beams system supports the pergola and creates a light and shadow play over the old wall during the day. The concrete volume is separated from the wall, allowing a horizontal separation lighting up the access during the night.
On the other side of the door remains one of the cypresses, as a mourning symbol. The verticality of this cypress against the horizontal character of the pergola enhances the tension between this two elements in both sides of the entrance.
This new volume not only generates the main access but also establishes a dialogue with the traditional access on the other side of the cemetery through the roof composition and the tension between the supports of the two elements, new and old, offering a new reading of the original entrance.
From this concrete volume hangs a corten-steel box containing two rows with seven columbaria each one. It is separated not only from the old stoned wall but also from the concrete slab, enhancing the tension between the elements made of different materials.
The three rows of columbaria have the same geometry, despite the different material used in each one. The surface that encloses the columbarium is set back from its façade allowing a window box with enough space to place flowerplots, not only for small plants, but for all kind of flowers .
The width of the concrete beams are used, in the corten steel box, as metal lockers allowing the storage of cleaning utensils and the water for the flowers and plants placed in the columbarium. The tape has a mailbox-shaped lock for its conservation.
The last intervention in the site consists in two benches placed in both sides of the wall, allowing the users to rest while gazing at the surrounding landscape.
The new columbarium establishes a new landmark in the surroundings as it satisfies the need of enlargement the cemetery.



