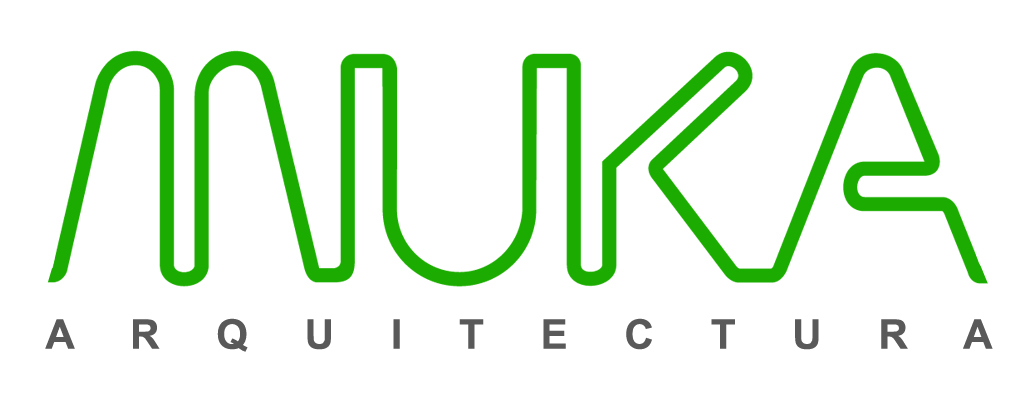Restaurante Andarrío
Casa Nogalte
Casa Buitrago
A la vista del cerramiento semi-derruido del Cementerio de
Lozoya, el Ayuntamiento encarga el proyecto de adecuación del
acceso y ampliación en el frente principal además de un nuevo
columbario que aumente la capacidad del recinto. El presupuesto es
muy escaso, cerca de treinta mil euros.
El muro existente es un cerramiento de adobe, masivo y sin trabar,
que presenta grandes deformaciones y con peligro de colapso. Por
tanto, es necesario demoler el muro y al mismo tiempo adelantar la
línea del cerramiento hasta llegar al límite de la parcela actual.
Además, este muro masivo impide la conexión visual del embalse de
Pinilla desde el camino y propicia un campo santo aislado de su
contexto vegetal más próximo.
Si bien el acceso al cementerio se produce desde una de las
direcciones del camino que coincide con una de las salidas del
municipio, la entrada actual está ubicada en una posición
perpendicular, lo que impide a los vehículos realizar el giro
necesario para acceder al recinto.
El nuevo acceso propone mejorar tres aspectos de la situación
actual. En primer lugar, el cerramiento se compone de pilastras de
granito de la sierra, a corte de cizalla, alineadas y separadas
ocho centímetros, que mantienen constante la línea superior de
coronación para crear un plano horizontal virtual. La base, sin
embargo, se adecua a las curvas de nivel del terreno –en ligero
descenso-. Esta solución mantiene el cementerio cerrado según los
horarios establecidos pero permite, al mismo tiempo, un conjunto de
transparencias visuales que vinculan el embalse con el camino. En
segundo lugar, se propone una geometría que permite la
maniobrabilidad de los vehículos semi-pesados en el interior del
cementerio al tiempo que recoge la direccionalidad marcada del
camino de acceso desde el municipio. Este quiebro permite incluir
una pérgola y un banco de duelo al exterior, mientras que tras él y
ya en el interior se localizan los columbarios. En la geometría
irregular del interior se organiza un pequeño jardín y un banco
donde poder sentarse. La pérgola exterior permite que, en caso de
tormenta, los usuarios puedan resguardarse temporalmente.
En tercer lugar, el banco, la pérgola y el columbario forman un
equilibrio estructural desde el rigor constructivo de la pieza. Las
pletinas que conforman el banco sirven para que descanse el peso
del columbario. Un punto de apoyo entre las pilastras funciona como
polea: mientras que el peso del columbario, en uno de los extremos,
empuja hacia abajo, la cimentación del banco en el lado contrario
mantiene el conjunto estable. De este modo y debido al excesivo
ajuste presupuestario, no existe ningún elemento decorativo en el
conjunto proyectado.
Due to the condition of the semi-ruined perimeter wall of
Lozoya’s Cemetery, the Council commissioned a design project to
adapt and enlarge the access at the front besides a new columbarium
that will increase its capacity. The budget for the whole
intervention is very tight, only about thirty thousand euros.
The existing wall is massive, made of lime and stone. It has large
deformations and cracks that may have risk to collapse. Therefore,
it is necessary to demolish the wall and at the same time, increase
the enclosure limits to the end of the municipality´s plot.
Furthermore, this massive wall does not allow direct views to
Pinilla Reservoir from the road. This position encourages an
isolated cemetery from its nearest natural context.
While access to the cemetery is produced by only one of the
directions of the road, the one that comes from the town, the
current entrance is designed frontally without letting vehicles to
make the necessary turn to work inside.
The new access aims to improve three aspects of the current
situation. First, the new limits is made of local granite
pilasters, shear cut, aligned and spaced eight centimeters in
between. The top part of these pilasters remains the same in order
to create a virtual horizontal plane.
The base, however, fits the contours of the land –which goes
lightly down-. This solution keeps the cemetery closed according to
schedules but, at the same time, it allows a set of visual
transparencies connecting the reservoir with the road. Second, the
design offers a geometry that allows the movement and turns
vehicles inside. The geometry of the new walls allows to
incorporate a pergola and a bench outside to the design while
behind it, inside, the columbarium is located. A small garden and a
bench where users can temporarily sit are organized in the
irregular geometry of the interior. The outdoor pergola allows, in
stormy weather, to users take a shelter.
Third, the bench, the pergola and the columbarium form a structure
balance on strict constructive principles of the piece. The metal
plates that build the sit serve to rest the weight of the
columbarium. A hinge between the pilasters works as a pulley: while
the weight of the columbarium at one end pushed down, the
foundation of the sit on the other side keeps stable the system.
Due to excessive tight budget, there is not any decorative element
in any design element included in the project.



