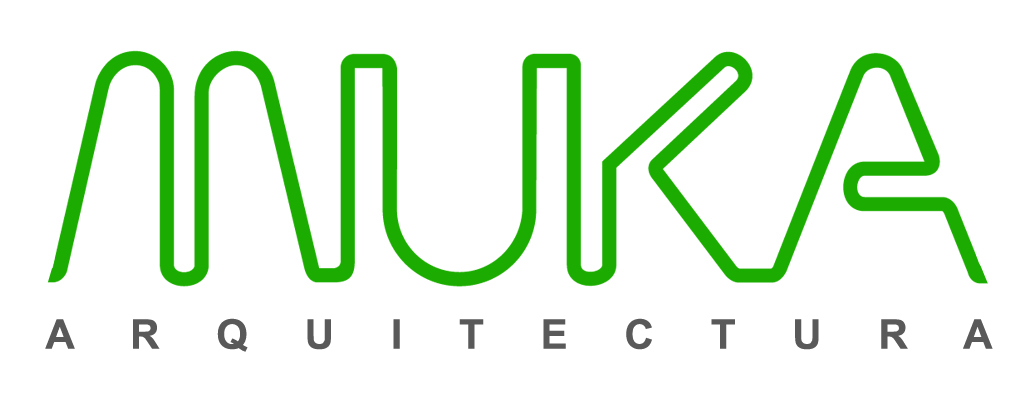Restaurante Andarrío
Casa Nogalte
Casa Buitrago
Esta vivienda
unifamiliar está localizada a las afueras de Ciudad Real, situada a
unos 300 km de Madrid. El área suburbana de Ciudad Real tiene unas
estrictas normas urbanísticas que rigen las nuevas construcciones
con parámetros de retranqueo, altura y
volumen.
Utilizando estas restricciones como herramientas proyectuales se definen dos volúmenes colindantes con los límites de la parcela que contienen servicios, garaje y las zonas húmedas de la vivienda. Estos dos volúmenes se conciben como cajas ciegas, de un carácter masivo, sin aperturas al exterior y conectadas a través de un tercer volumen central, de un carácter más liviano y transparente, que contiene las zonas "vivideras" de la vivienda. Mediante un juego de opacidades y transparencias, alternando vidrio y vidrio apilado, se generan las diferentes estancias vivideras del interior, dependiendo del grado de privacidad que requiera cada estancia. Esta pieza conecta exteriormente las otras dos piezas a través de una terraza para disfrutar de las vistas y el paisaje.
Esta nueva propuesta de vivienda unifamiliar se caracteriza por un fuerte conceptualismo que funciona a través de una distribución clara y ordenada de las estancias sin renunciar a la funcionalidad y por una dualidad material que enfatiza la abstracción de la fachada.
This private house is located in a suburban area in Ciudad Real, a city located 300 km from Madrid. In this part of the city, the urban restrictions for building are already settled, but most of the area is not built yet. After studying urban restrictions for volume and height of constructions, the new volume is defined occupying the maximum height allowed and keeping the setback established.
Following this resctrictions as an architectural tool two volumes are defined attached to the limits of the plot containing garage, kitchen, toilets and a dormitory. This two volumes are conceived as “blind boxes” made of concrete, without openings and connected by the flat roof of the central volume. The central volume is lower, allowing an upper terrace on the flat roof.
This volume is conceived as a “transparent box” containing living areas which need more light and height. The distribution is solved with four smaller units made of stacked glass allowing the light come in but keeping privacy inside. Althought this volume has two floors, there are some spaces of double height like the living room.
The strong conceptualism of this unmatched proposal, evidences a clear distribution of different living areas, keeping privacy but withouth giving up the concept of an open floor plan, with fluid communications and open glass façades. The dualism of the materials used enhances the abstract lecture of the composition of this unique house.



